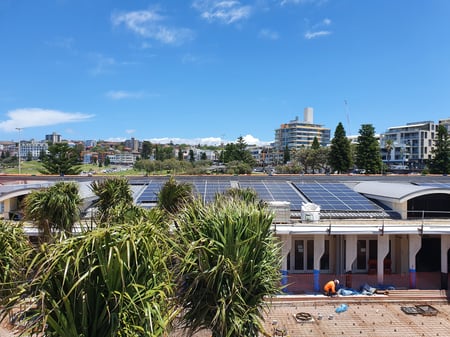Gracing the northern end of Bondi Beach since 1928, the Bondi Pavilion is a cherished landmark boasting a rich history, timeless elegance, and iconic status among Sydney beachgoers. Known as the 'Playground of the Pacific,' it has hosted generations of swimmers, tiled Turkish baths, extravagant balls, and even the officers of the American Red Cross during WW2.
In 2022, Smart became part of this long and colourful story when we designed and installed a substantial solar array on the Pavilion as part of a $38 million, seven-year restoration project commissioned by Waverly Council. Reflecting on the project, Waverly Mayor Paula Masselos remarked,
“This is our beloved Bondi Pavilion, but not as you remember it. Keeping true to its original architecture, the restoration has been designed and built to last for decades to come.”

The Challenge
Navigating the need to preserve the heritage aesthetics of this classic Italianate building was a unique challenge for our team. The rooftop itself is a masterpiece, crafted to harmonise with the coastal setting and reflect the Spanish tiles of its day. It features a mix of 'rioja' tiles in terracotta red, blended with shades of blue, green, and white, creating a visually appealing mosaic. We needed to preserve the visual value of the roof while integrating a modern solar system consisting of 210 Trina Tallmax M 450W panels, paired with a Sungrow SG110CX inverter and Clenergy racking.
Frank Placko, Senior Project Manager at Smart, shared insights into another challenge which arose during installation.
“When we were installing the system, one of the early issues was how do we get the cables from the panels to the switch room where all the electrical services are. In some cases, that distance is close to 100m.’
Frank Placko
Senior Project Manager, Smart Commercial Solar
The Solution
Today, a powerful 217-solar-panel array discreetly adorns the rooftops of the single-storey wings surrounding the main pavilion. It provides 71% of the building’s energy needs on an average day.
While the challenges were significant, including the compromise on panel orientation to preserve visual aesthetics, our team minimised energy loss during transmission by ensuring all current carried is DC.
The issue of the distance between the panels and the switch room was surmounted by running the cables through conduits in the roof cavities, walls, and under the ground to achieve a seamless and invisible integration.
The restored Bondi Pavilion aspires to be a national and global leader in sustainability through innovative environmental technology. The completed project positions it as a certified Rated Australian Building of Excellence, ready to achieve net zero accreditation and inspire generations of future beachgoers.
